-
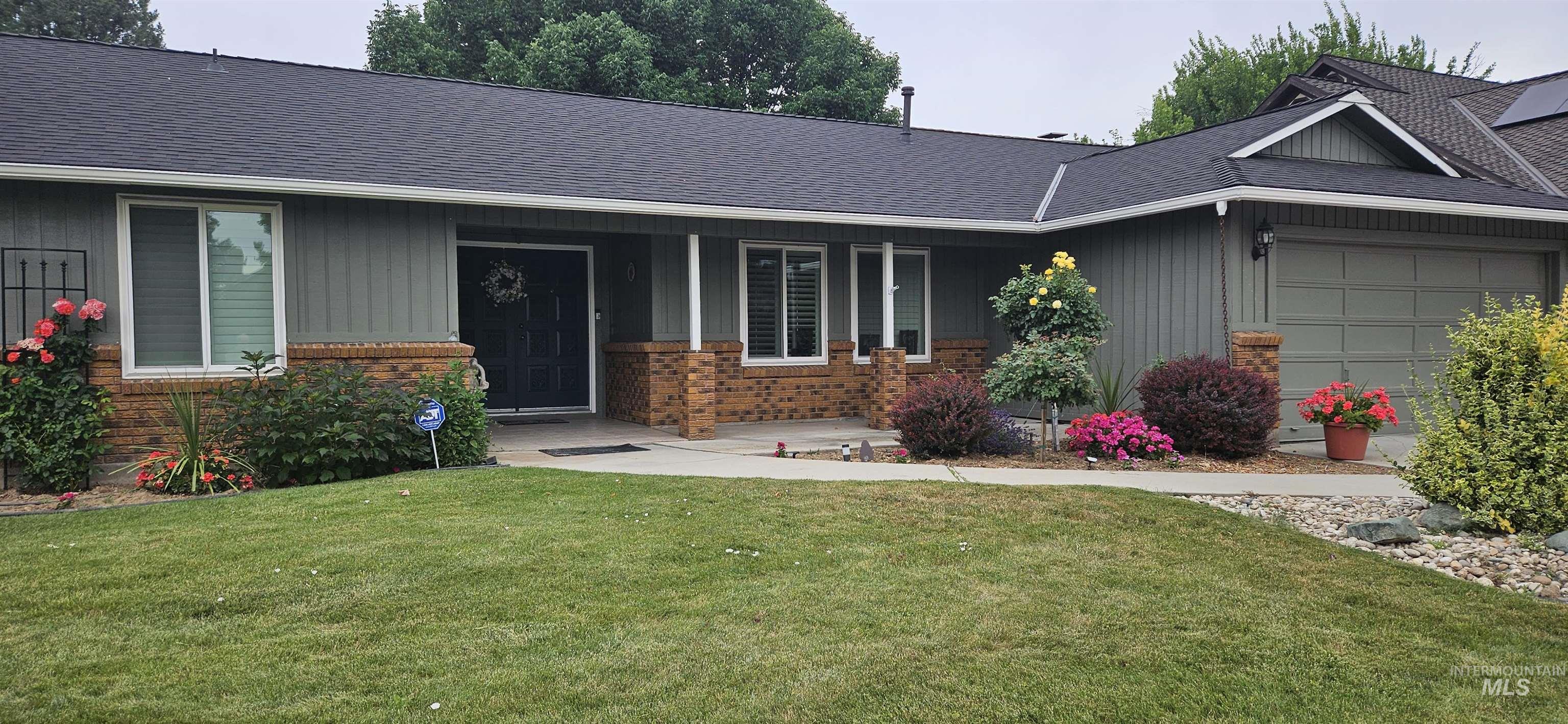
Front of Home
Single Story Golf course home, on corner cul-de-sac lot with possible RV space- freshly landscaped- newer roof with transferable warranty
-
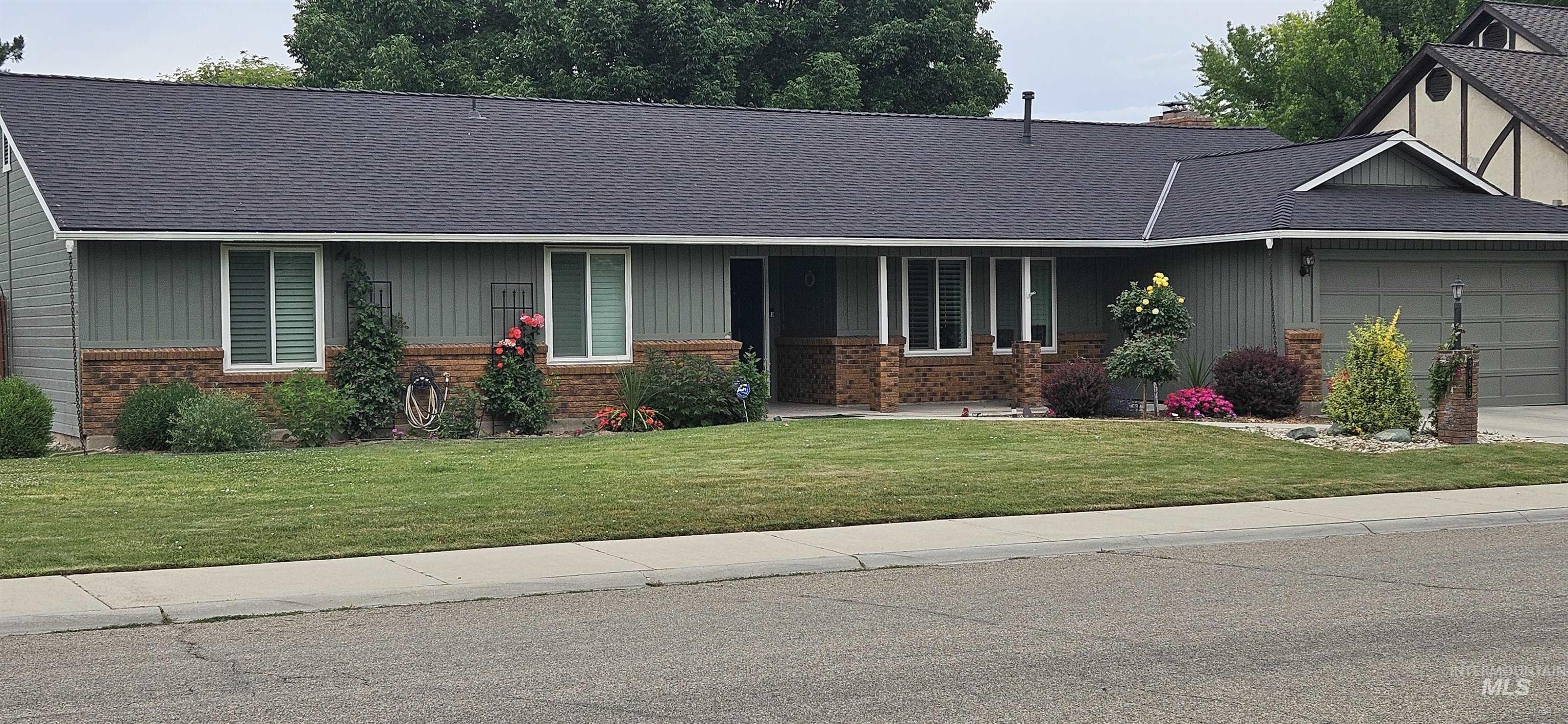
Front of House
Single story home, corner cul-da-sac lot- newer permitted roof-RV possible storage
-
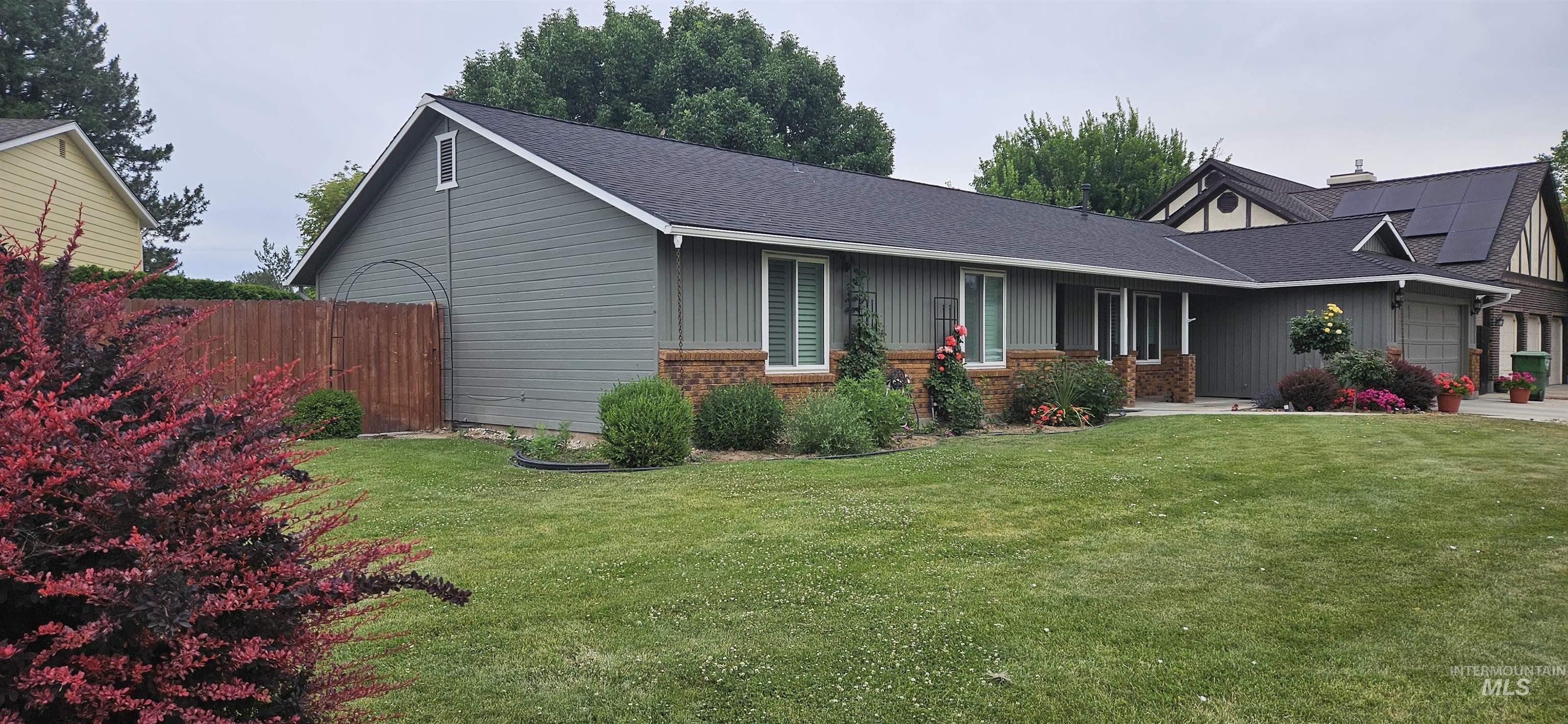
Front of House
single story golf course home, with newer roof, corner c lot, RV possible storage, freshly landscaped
-
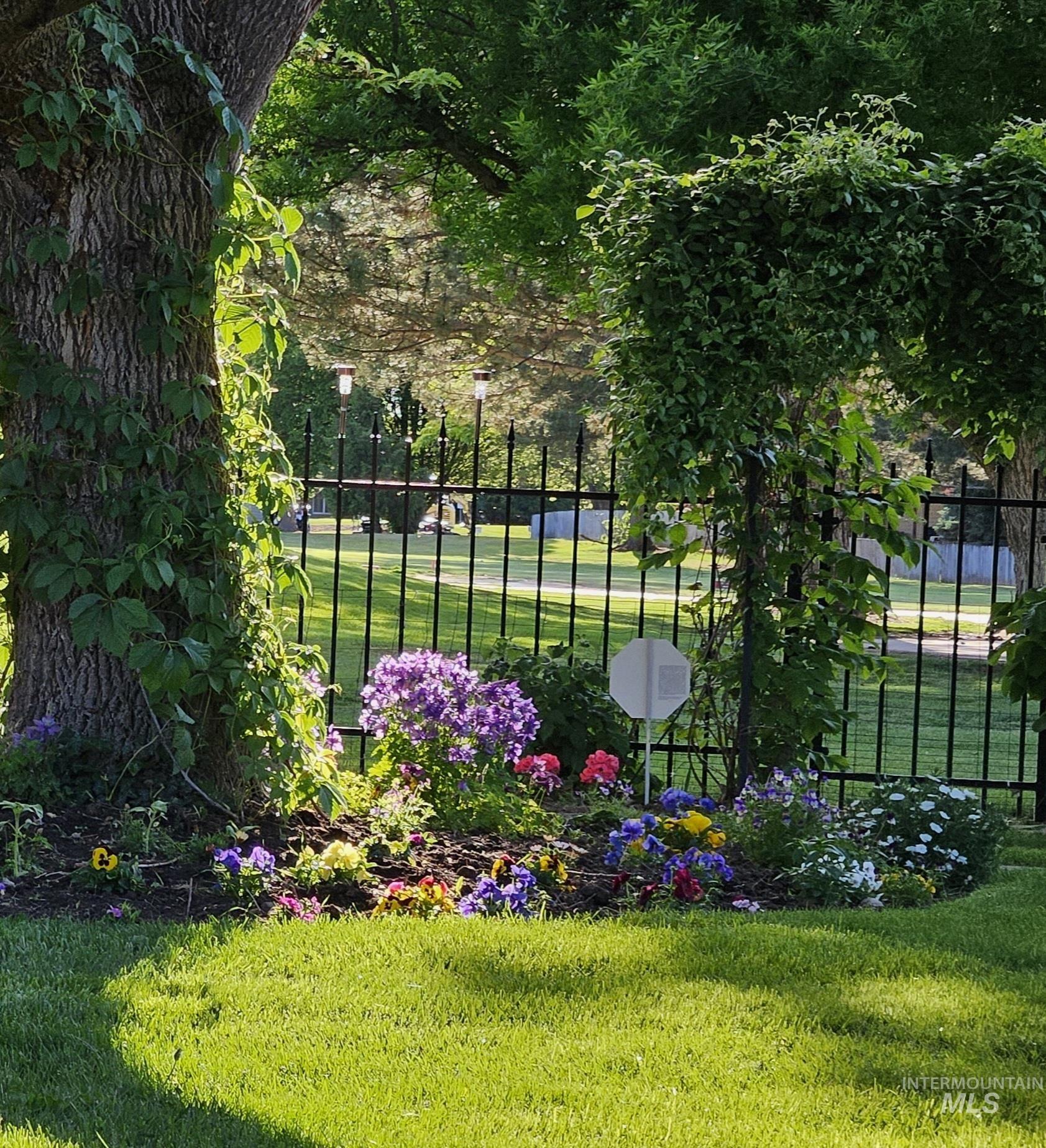
Yard
Entertainment with open and covered patios, and a wrought iron gate to the 14th hole. Freshly landscaped.
-
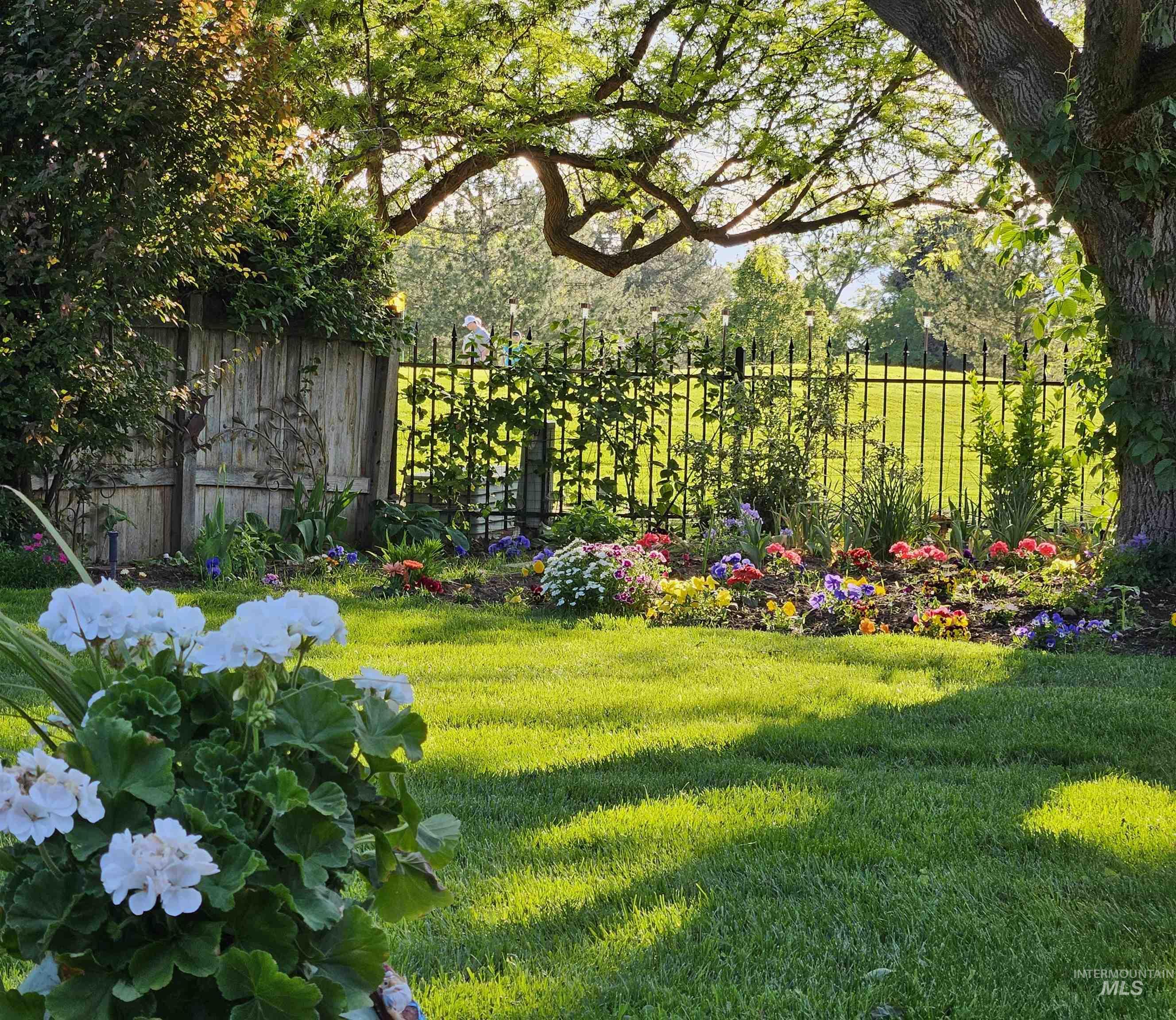
Yard
Trees add to the serenity. Hear the birds and relax from your lounge chairs.. Wake up barbeque time.
" id="wpl-gallery-img-104633736" data-thumb="//cdnparap100.paragonrels.com/ParagonImages/Property/P10/IMLS/98960764/5/0/0/a312eeb114561bb5f224560b2f516b48/6/83a4644e6a8dac5ce2d294f8db0b66cb/98960764-1C29A0DB-F42B-4D6A-A908-9B9456E227F1.JPG" data-src="//cdnparap100.paragonrels.com/ParagonImages/Property/P10/IMLS/98960764/5/0/0/a312eeb114561bb5f224560b2f516b48/6/83a4644e6a8dac5ce2d294f8db0b66cb/98960764-1C29A0DB-F42B-4D6A-A908-9B9456E227F1.JPG" data-hover-title="Click to see gallery" style="opacity: 0;position: relative">
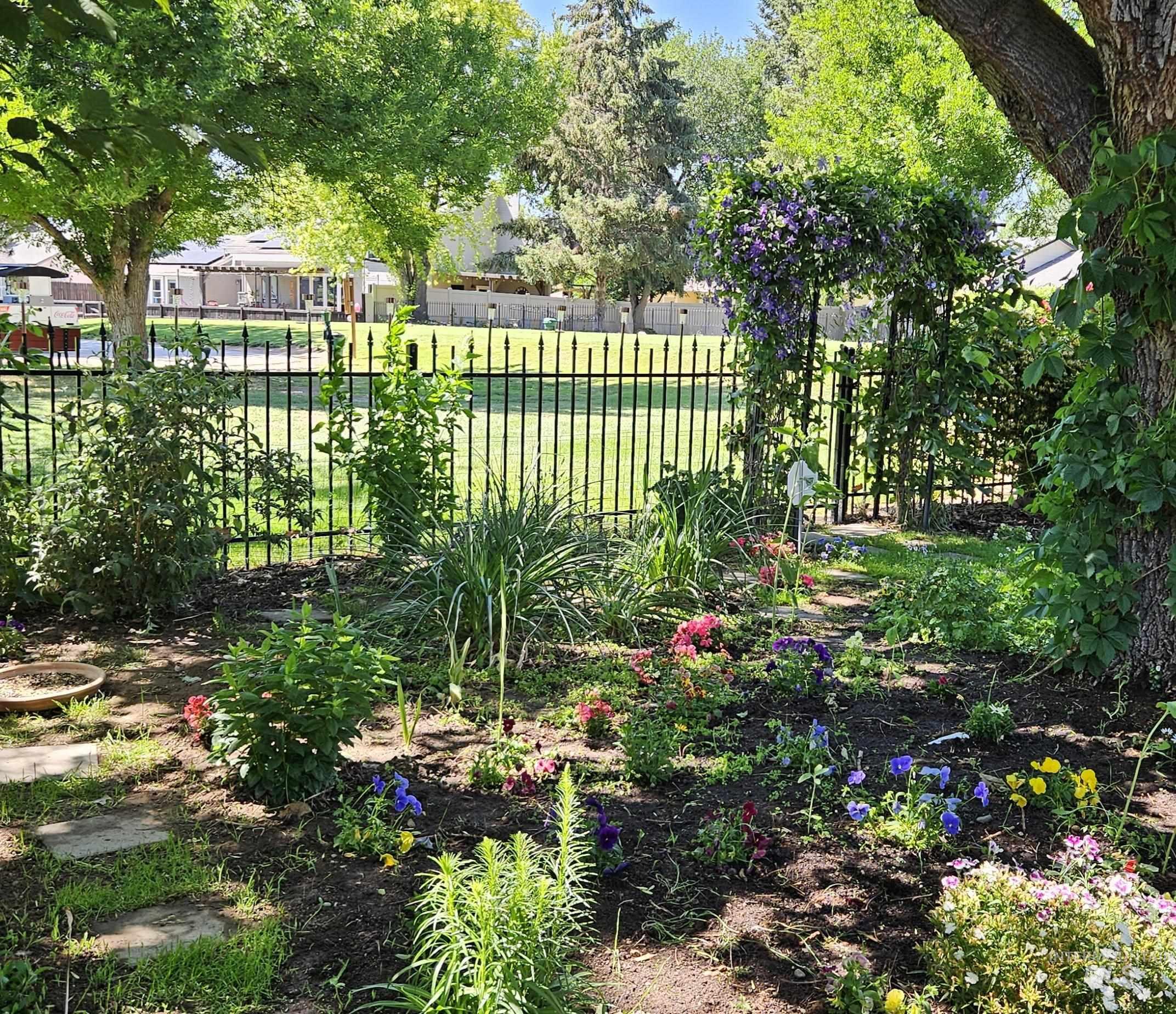
Yard
Not a "cookie cutter" home. Limited location on the golf course..single story home add second story for construction folks? Views from Master Bedroom, Kitchen and Family Room.
" id="wpl-gallery-img-104633737" data-thumb="//cdnparap100.paragonrels.com/ParagonImages/Property/P10/IMLS/98960764/6/0/0/456016e4c3d0afa0cdf328de5b888693/6/83a4644e6a8dac5ce2d294f8db0b66cb/98960764-A1C9BD43-2EF3-4677-9F39-13D5E038DA85.JPG" data-src="//cdnparap100.paragonrels.com/ParagonImages/Property/P10/IMLS/98960764/6/0/0/456016e4c3d0afa0cdf328de5b888693/6/83a4644e6a8dac5ce2d294f8db0b66cb/98960764-A1C9BD43-2EF3-4677-9F39-13D5E038DA85.JPG" data-hover-title="Click to see gallery" style="opacity: 0;position: relative">
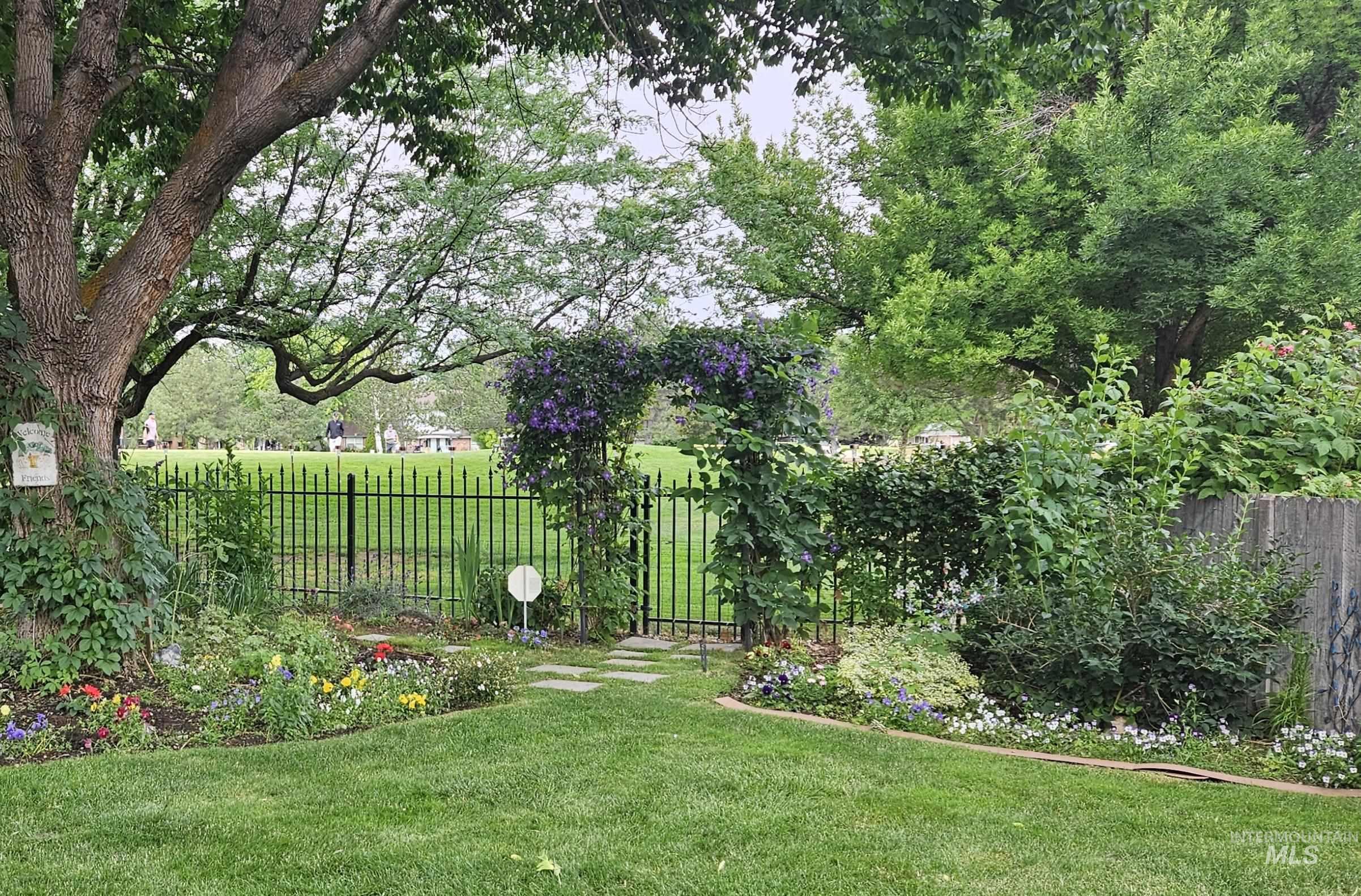
Yard
Walk to the 14th hole..see how "private" the lot is.
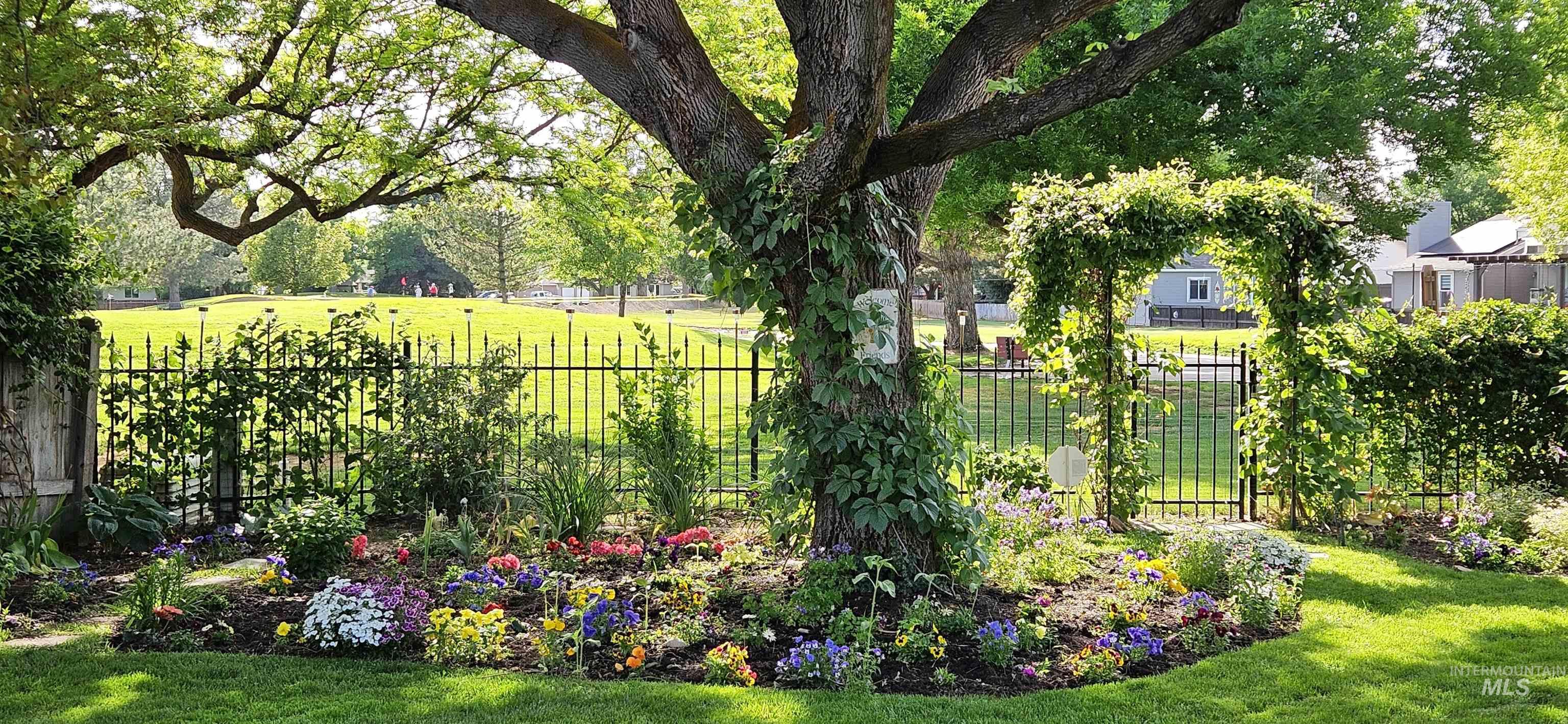
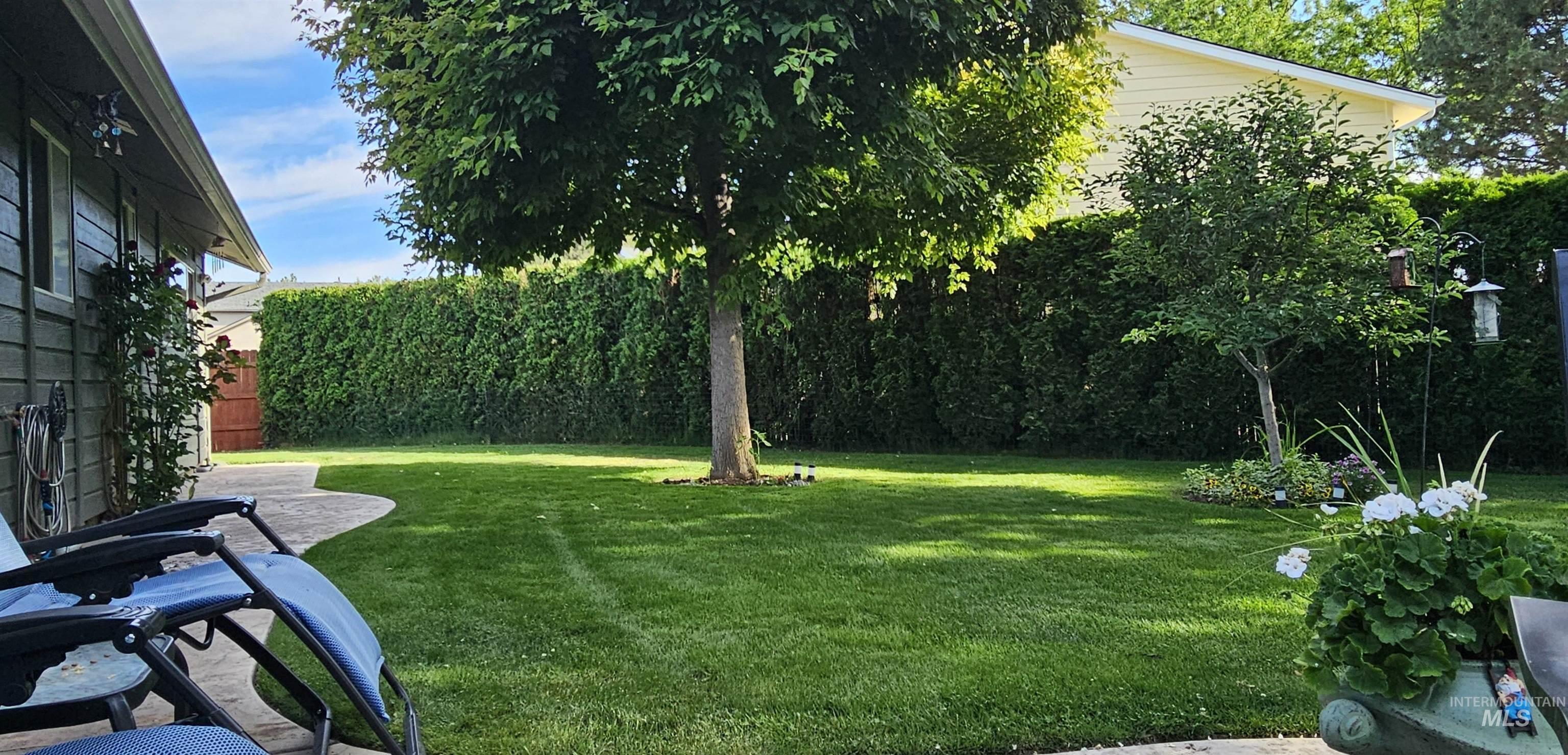
Yard
Verdant lush landscaping, shade trees on hot summer days...with view of the course..
" id="wpl-gallery-img-104633740" data-thumb="//cdnparap100.paragonrels.com/ParagonImages/Property/P10/IMLS/98960764/9/0/0/ec759cfed2b64ddc0ccf28feb7001ffb/6/83a4644e6a8dac5ce2d294f8db0b66cb/98960764-EBBEFC55-21A3-4CBC-BEF9-AF01C01FE94D.JPG" data-src="//cdnparap100.paragonrels.com/ParagonImages/Property/P10/IMLS/98960764/9/0/0/ec759cfed2b64ddc0ccf28feb7001ffb/6/83a4644e6a8dac5ce2d294f8db0b66cb/98960764-EBBEFC55-21A3-4CBC-BEF9-AF01C01FE94D.JPG" data-hover-title="Click to see gallery" style="opacity: 0;position: relative">
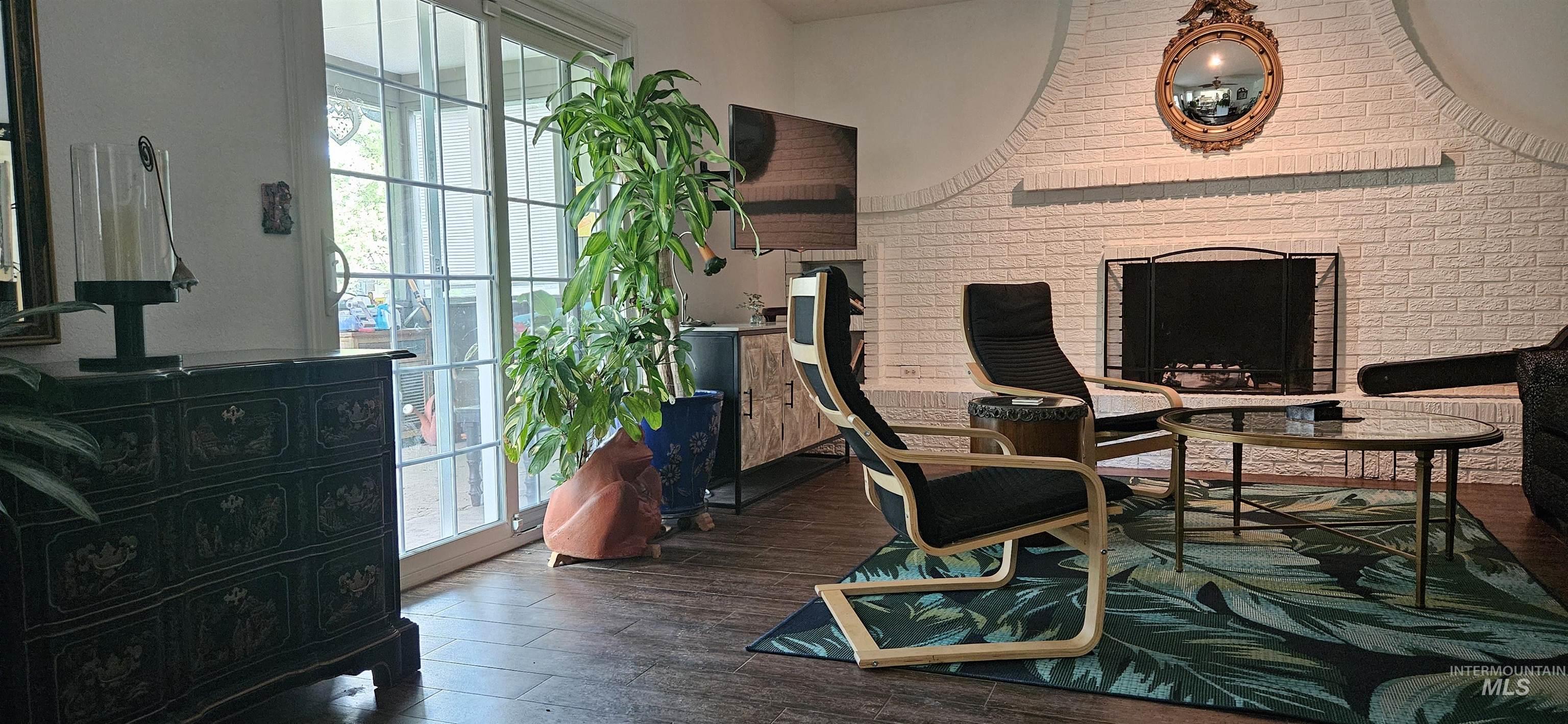
Family Room
Park Like view of yard and course..floor to ceiling wall to wall hearth fireplace, tiled "wood" flooring.
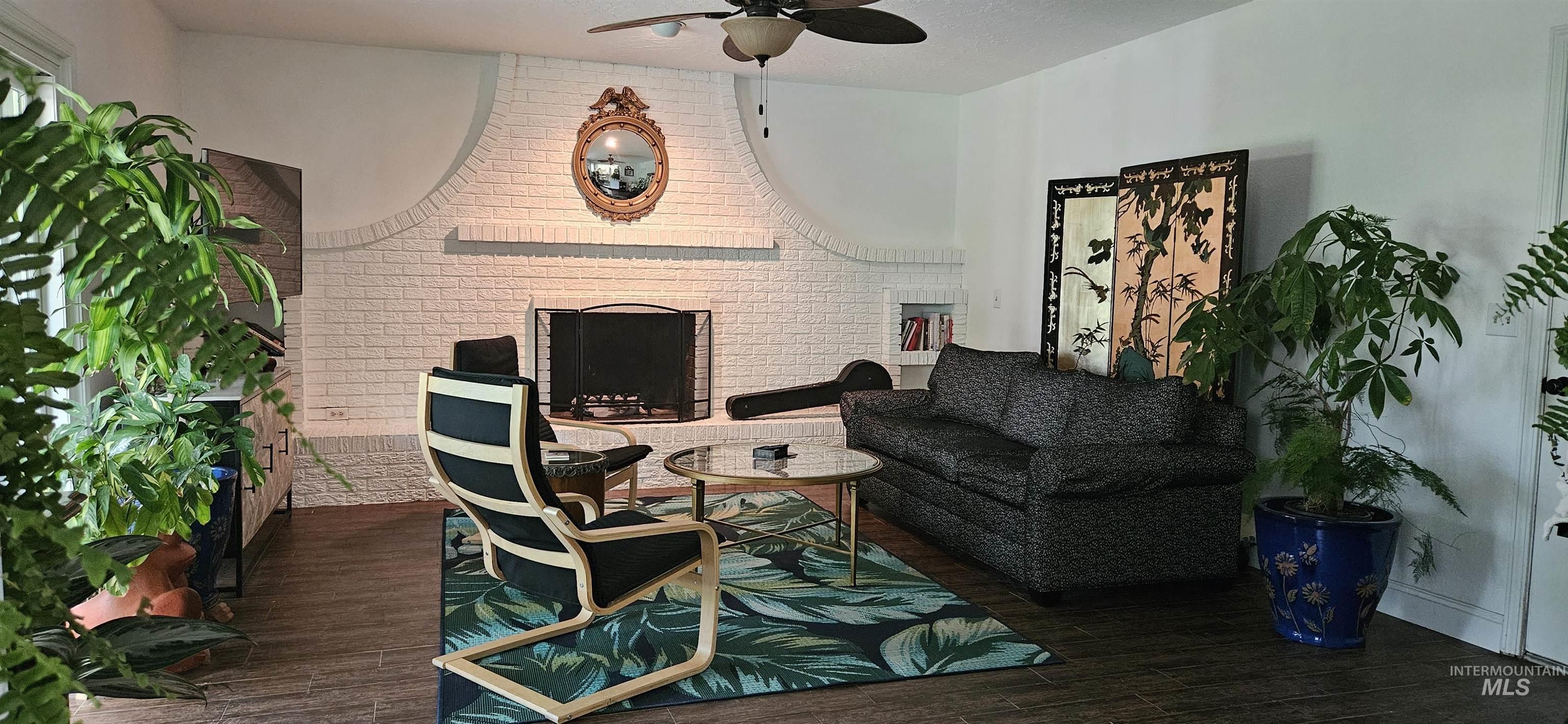
Family Room
Family Room with floor to ceiling wall to wall fireplace/bookcase, glass double pained sliding door leading to covered patio, designer Casablanca ceiling fan, designer textured ceiling, full GOLF COURSE VIEW
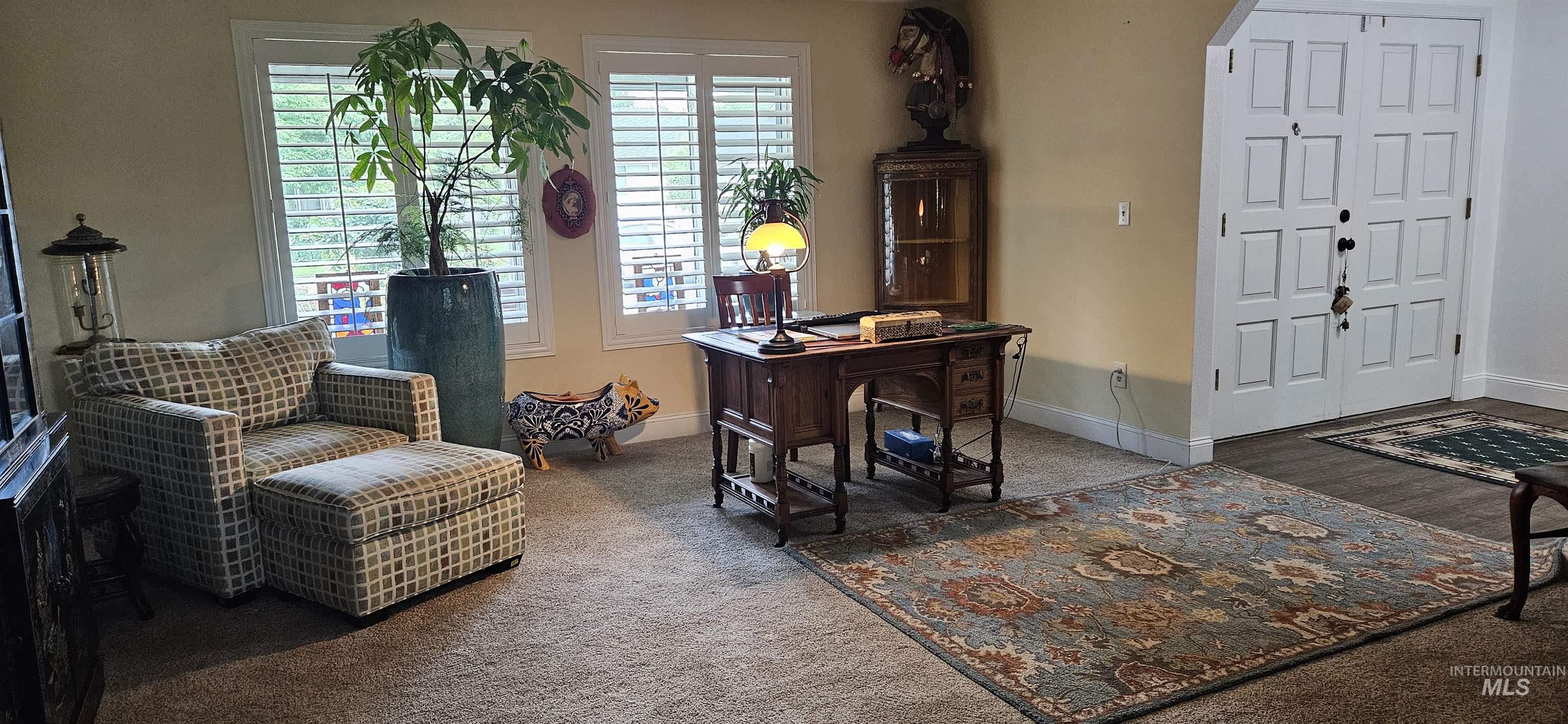
Living Room
Huge Livingroom featuring healthy amount of natural light
" id="wpl-gallery-img-104633743" data-thumb="//cdnparap100.paragonrels.com/ParagonImages/Property/P10/IMLS/98960764/12/0/0/5df0c4de66e0d20698a3a4881a4e21fa/6/83a4644e6a8dac5ce2d294f8db0b66cb/98960764-86CFB070-0802-4110-AA55-F36E90D64592.JPG" data-src="//cdnparap100.paragonrels.com/ParagonImages/Property/P10/IMLS/98960764/12/0/0/5df0c4de66e0d20698a3a4881a4e21fa/6/83a4644e6a8dac5ce2d294f8db0b66cb/98960764-86CFB070-0802-4110-AA55-F36E90D64592.JPG" data-hover-title="Click to see gallery" style="opacity: 0;position: relative">
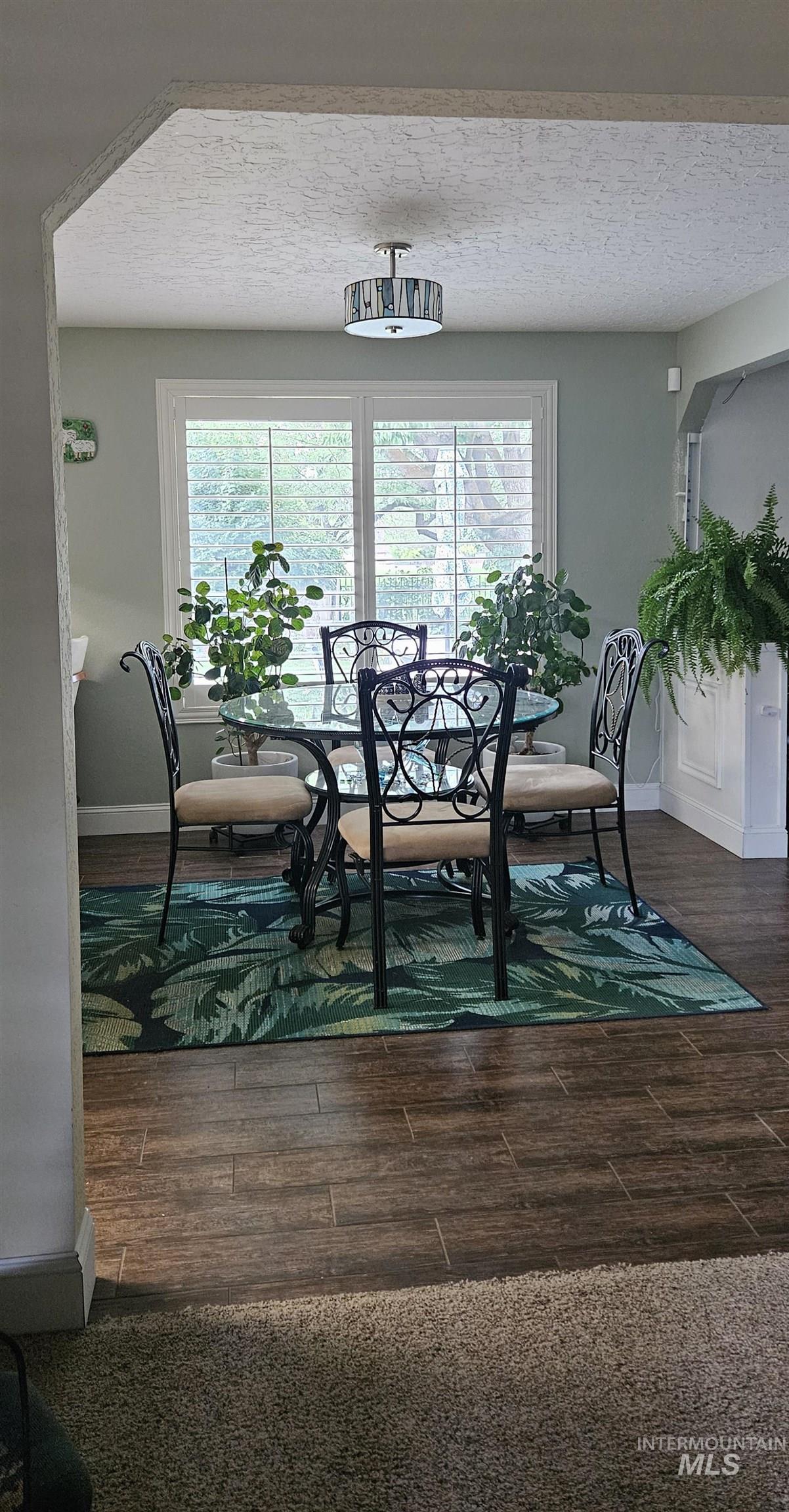
Dining Area
Dining area featuring wood finished floors, lot of natural light. Enjoy a "private" Golf Course view along with a park light view of yard and entertainment patio. Plantation Shutters
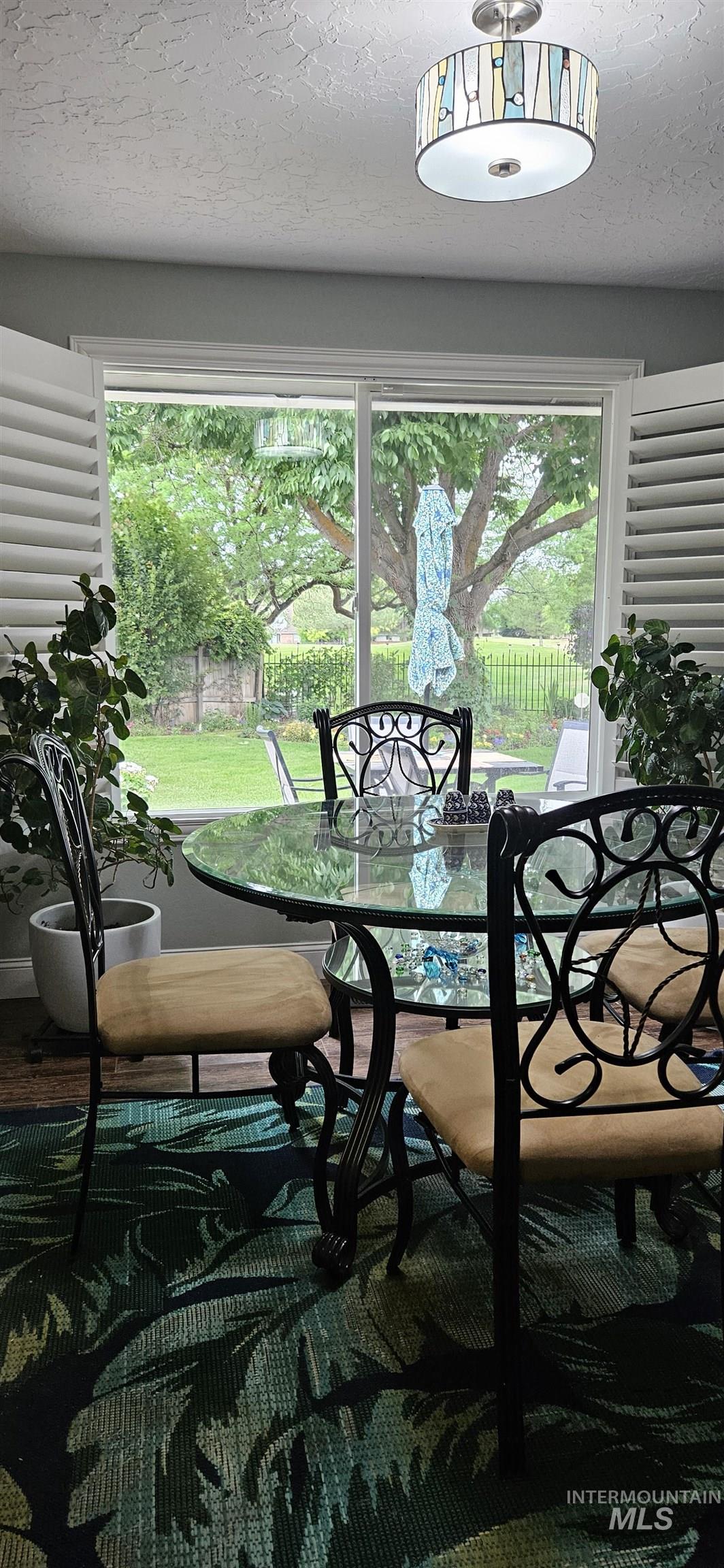
Dining Area
View from dining room
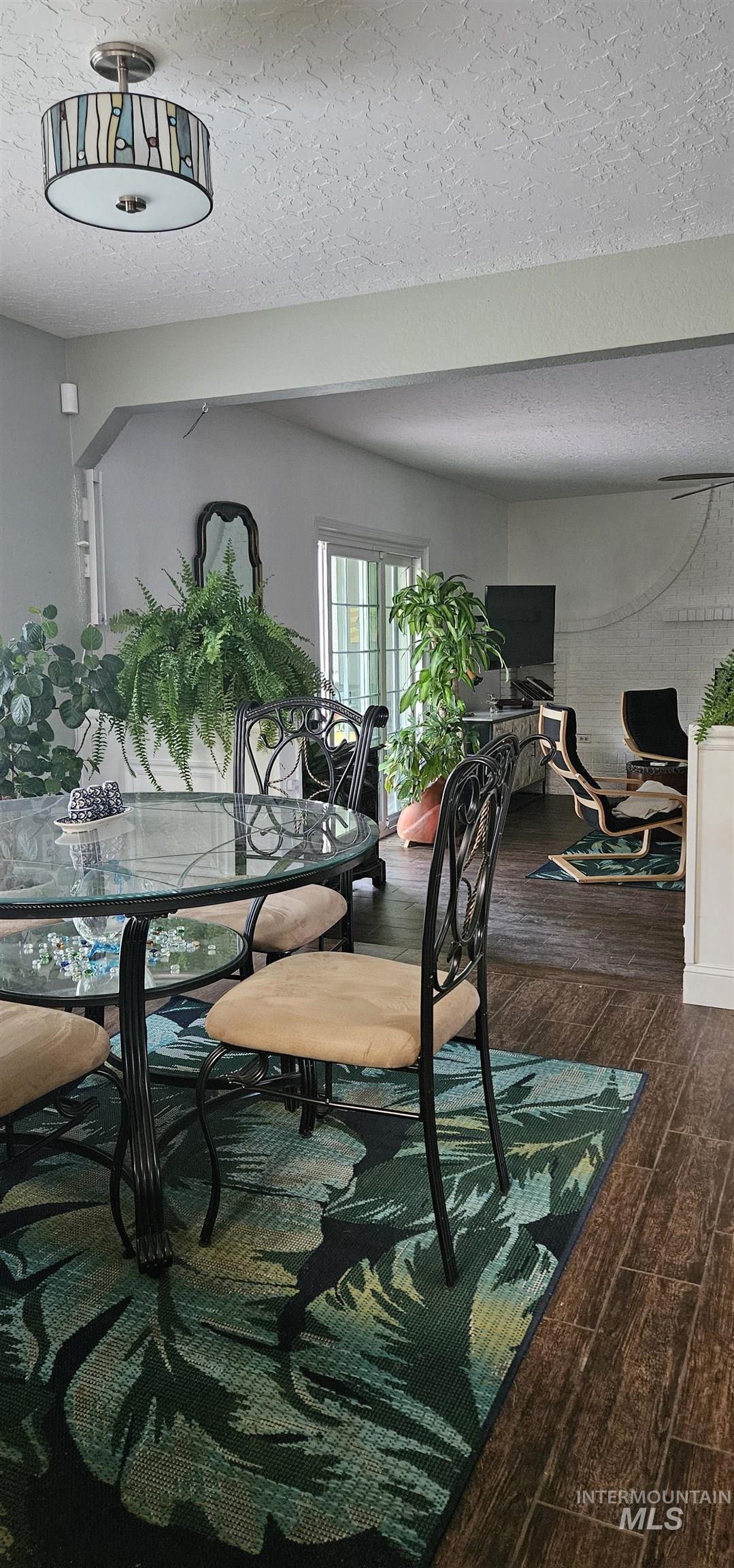
" id="wpl-gallery-img-104633746" data-thumb="//cdnparap100.paragonrels.com/ParagonImages/Property/P10/IMLS/98960764/15/0/0/82e8e36317d9c8afa59a05d1b633ce18/6/83a4644e6a8dac5ce2d294f8db0b66cb/98960764-1E2363BC-1883-4981-8010-5560C4D4FC7C.JPG" data-src="//cdnparap100.paragonrels.com/ParagonImages/Property/P10/IMLS/98960764/15/0/0/82e8e36317d9c8afa59a05d1b633ce18/6/83a4644e6a8dac5ce2d294f8db0b66cb/98960764-1E2363BC-1883-4981-8010-5560C4D4FC7C.JPG" data-hover-title="Click to see gallery" style="opacity: 0;position: relative">
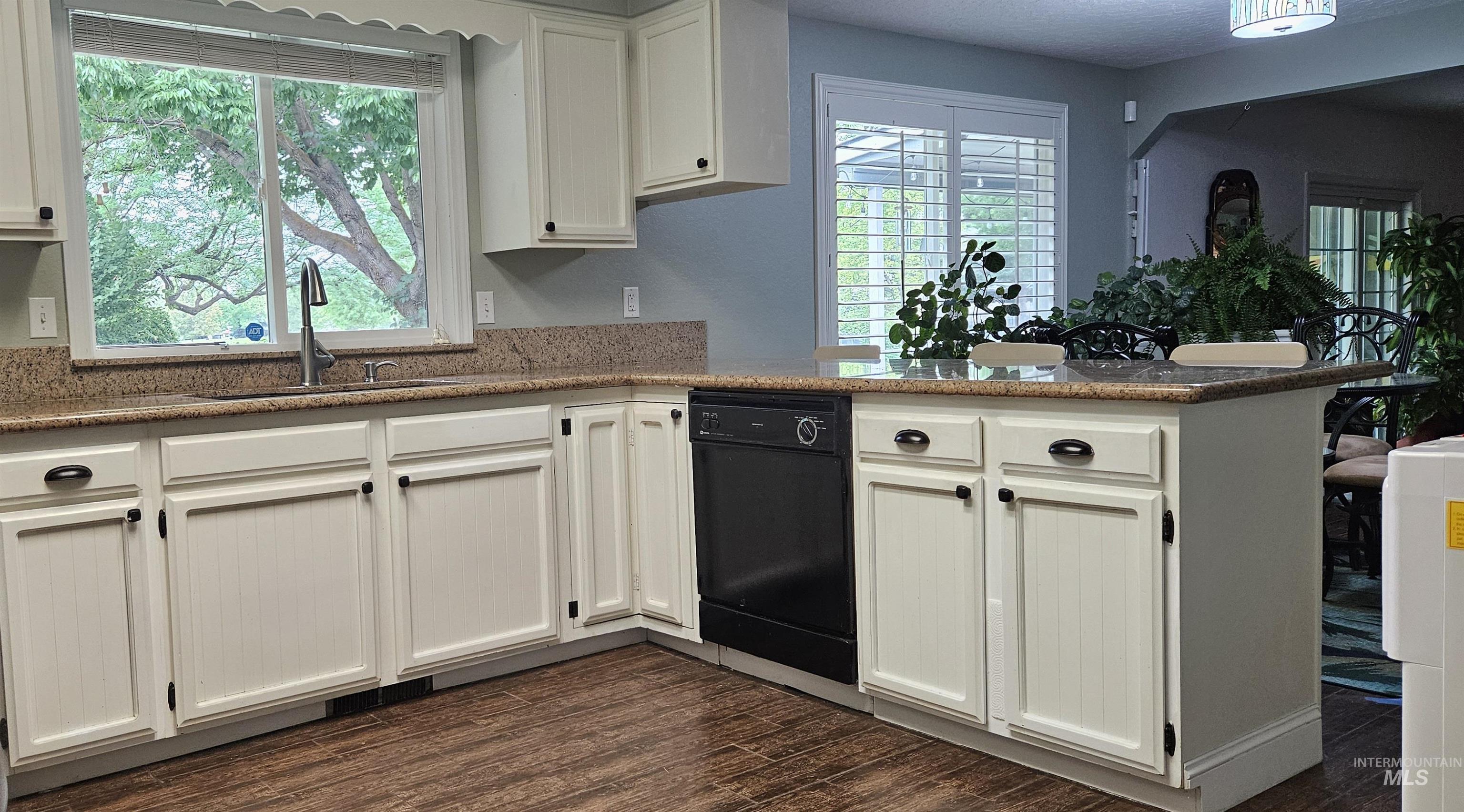
Kitchen
Chefs Kitchen with a peninsula design "granite" counters, stainless steel appliance newer white cabinetry, and tiled "wood" flooring Kitchen window has view of golf course and serene landscaping. Open view of family Room, and counter seating.
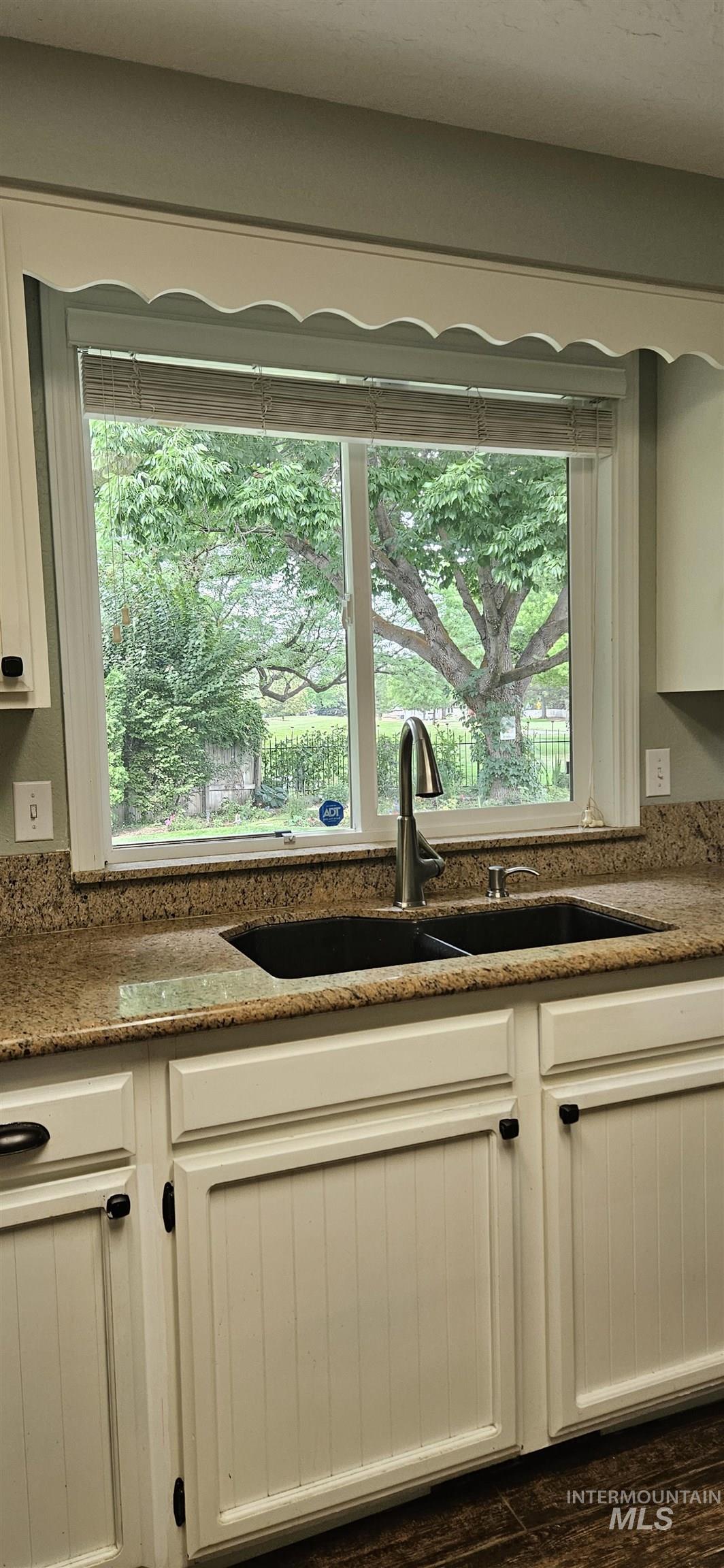
Kitchen
Touch of sophistication black kitchen sink accenting white cabinets and wood tiled flooring. Lots of sunlight with view of parklike yard setting and golf course.
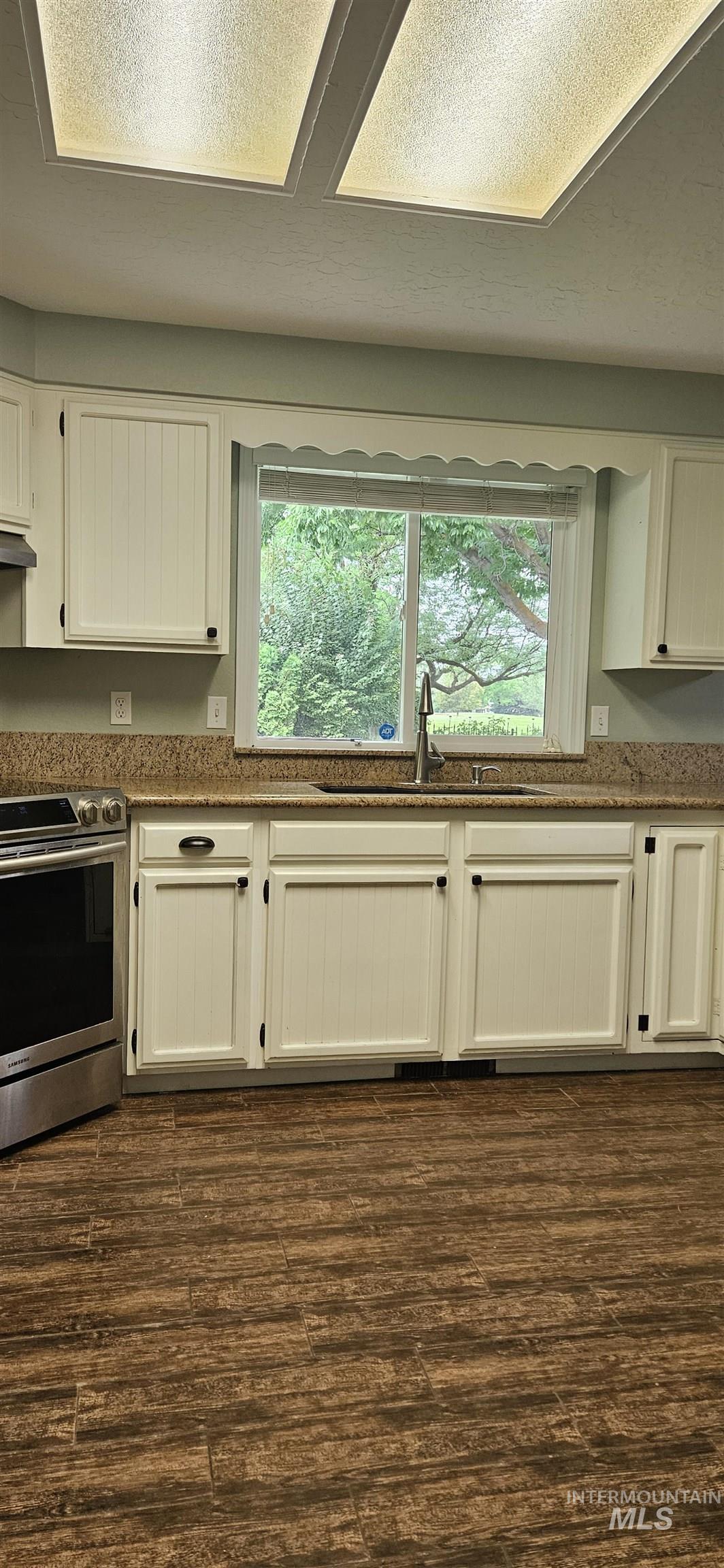
Kitchen
Kitchen featuring stainless steel electric range and fan, white cabinetry, plenty of natural light, and dark wood-style floors. Enjoy the golf course view!
" id="wpl-gallery-img-104633749" data-thumb="//cdnparap100.paragonrels.com/ParagonImages/Property/P10/IMLS/98960764/18/0/0/57203dfaa4fdfefafc62b06e4e4fbb4d/6/83a4644e6a8dac5ce2d294f8db0b66cb/98960764-928424EE-5503-4CFD-B998-2ACA70C19ED7.JPG" data-src="//cdnparap100.paragonrels.com/ParagonImages/Property/P10/IMLS/98960764/18/0/0/57203dfaa4fdfefafc62b06e4e4fbb4d/6/83a4644e6a8dac5ce2d294f8db0b66cb/98960764-928424EE-5503-4CFD-B998-2ACA70C19ED7.JPG" data-hover-title="Click to see gallery" style="opacity: 0;position: relative">
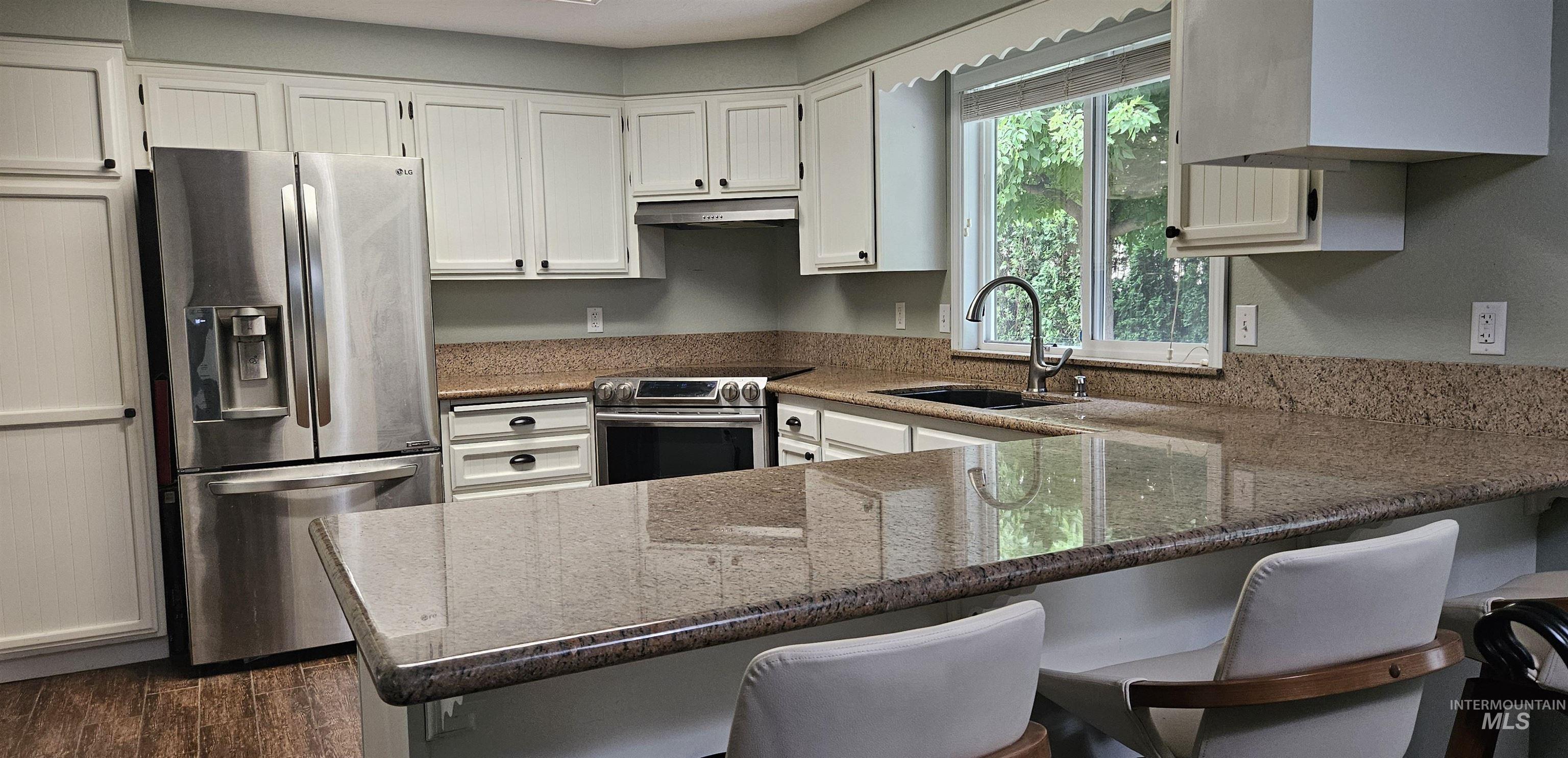
Kitchen
Kitchen featuring appliances with stainless steel finishes, under cabinet range hood, "granite" counters, white cabinetry, and ample seating for 3 or 4 at the counter. Enjoy the golf course view from window.
" id="wpl-gallery-img-104633750" data-thumb="//cdnparap100.paragonrels.com/ParagonImages/Property/P10/IMLS/98960764/19/0/0/b6fd6b1b27e3d8ad6fe62ed898c94d55/6/83a4644e6a8dac5ce2d294f8db0b66cb/98960764-A6EC69FA-1637-4772-92C2-088B3046A6E5.JPG" data-src="//cdnparap100.paragonrels.com/ParagonImages/Property/P10/IMLS/98960764/19/0/0/b6fd6b1b27e3d8ad6fe62ed898c94d55/6/83a4644e6a8dac5ce2d294f8db0b66cb/98960764-A6EC69FA-1637-4772-92C2-088B3046A6E5.JPG" data-hover-title="Click to see gallery" style="opacity: 0;position: relative">
Bathroom
Full bathroom with shower / bathtub combination with curtain, vanity, circular mirror, wood finished floors, window, "granite" counters



